 3.4
Traditional detailing 3.4
Traditional detailing
 |
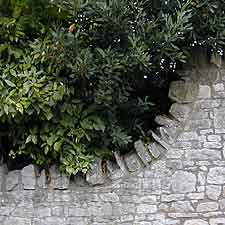 |
| Walls - warm-grey limestone,
roughly shaped, randomly sized and coursed. Buildings of importance
used dressed stone for special details. Domestic buildings were
frequently rendered |
 |
|
 |
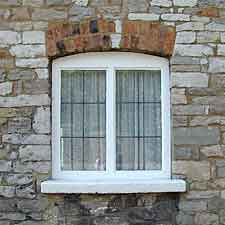 |
| Wall openings - window
and door heads are usually expressed, frequently formed by brick/stone
flat arches or oak lintels that occasionally incorporate a characteristic
stone drip on older buildings. Reveals are minimal and softly
curved with sills incorporated within window frames |
 |
|
 |
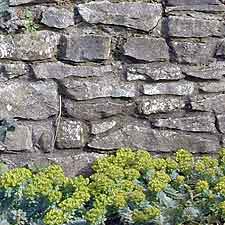 |
| Mortar / pointing -
soft flexible lime mortar naturally coloured, with grits and
fire coke often added to give greater weatherability and brushed
back to expose the stone. More recently Portland cement has
replaced the lime mortar |
 |
|
 |
 |
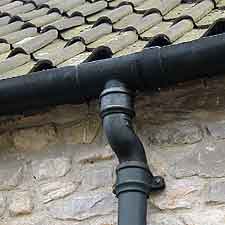 |
| Guttering - if fitted,
was cast iron supported on metal brackets fixed directly to
stonework or to fascia boards if present |
 |
|
 |
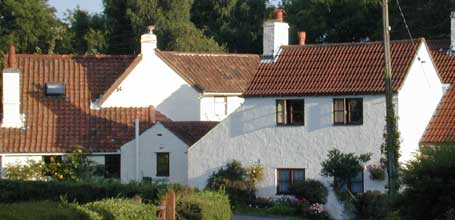 |
| Roofs - simple gable
ended and covered in natural red/orange overlapping clay pantiles,
later double Roman - that age to a mellow burnt orange. Dormer
windows are not common. Cat-slide roofs (lean-to at a lower
roof pitch) were utilised on more rural buildings to increase
the ground floor area |
 |
|
 |
 |
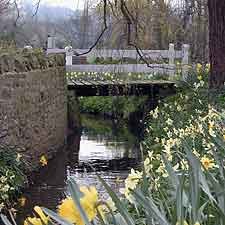 |
| Entrance - the method
of entry - whether by bridge over a rhine, through a gate, under
a plant covered archway or direct to the edge of the pavement
- gives each property and adjoining road its character, degree
of privacy and charm |
 |
|
 |
 |
| Doors - usually unprotected
from rain, solid timber panelled or planked and painted. If
money allowed, a timber and glass porch was added to provide
cover and express the individuality of the owner |
 |
|
 |
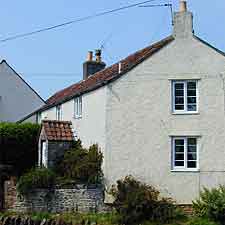 |
| Colour - timber was
usually painted in soft, natural pigments and was typically
white or cream. Ironwork was usually finished in white or black.
Render was usually left natural or cream coloured (originally
lime washed). Agricultural buildings were left naturally coloured |
 |
|
 |
 |
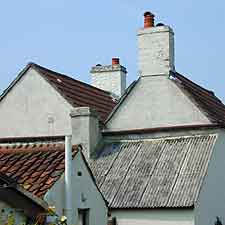 |
| Chimneys - the ridge
line was usually punctuated by simple rectangular stacks in
brick or stone topped by clay chimney pots |
 |
|
 |
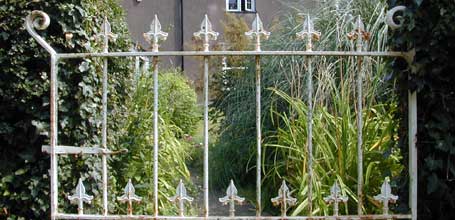 |
| Ironwork - mostly removed
in World War II. Originally, many boundary frontages were designed
to incorporate wrought iron railings and gates. The more refined
the building the more likely that expensive ironwork was a feature,
although even unassuming buildings would often have an iron
gate. Ironwork was typically simple in form and in keeping with
the style of building |
 |
|
 |
 |
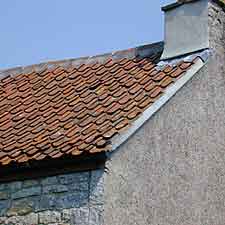 |
| Roof / wall junctions
- typically unadorned with little or no eaves overhang or timber
fascia. Usually the roof gable has no bargeboard |
 |
|
 |
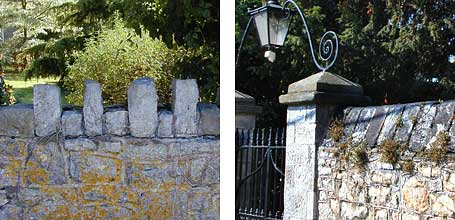 |
| Boundary wall - irregular
stone walls form edges to gardens and building boundaries, usually
topped by a distinctive 'cock and hen' random stone capping,
or occasionally stone copings with wrought iron railings above.
The grander the building, the more elaborate the boundary treatment.
The walls around St Mary's Church are topped with unusual black
slag block copings, a by-product of the 18th century brass industry
around Bristol |
 |
|
 |
|